
AVAILABLE HOMES & LAND
Looking for new homes or land for sale in Sequim, Port Angeles, or Port Townsend? We have a variety of pre-configured custom homes and land options to choose from.
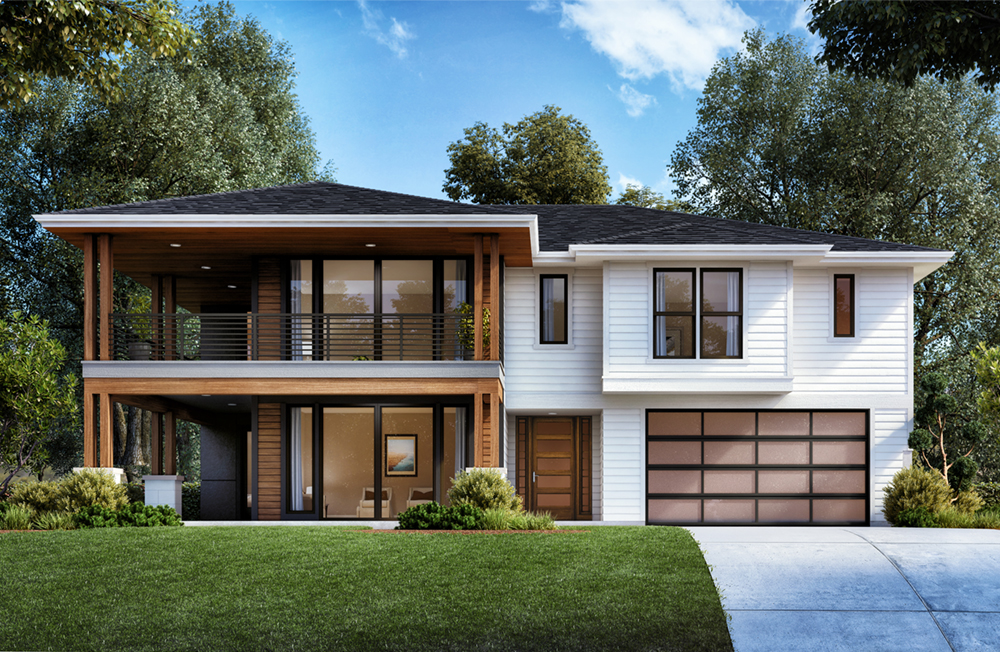
Lot 95 – Cedar Ridge Sequim
3,104 sqf | 3 Bed | 3 Bath + Rec Room
- Status: Available – Building Permit Issued
- Type: Pre-Configured Custom – Choose Your Colors/Trims and Finishes
- Lot: 13,258 sqf
- Prime Neighborhood
- Large Covered Deck & Patio
- Large Four-Car Garage
- City Sewer & Water
- Mountain Views
- Spacious Great Room Floor Plan
- Interior Propane Fireplace
- Propane Stub on Deck
- Attractive Kitchen Appliance Package
- Anderson Homes Custom Trim Spec
- And Much More…
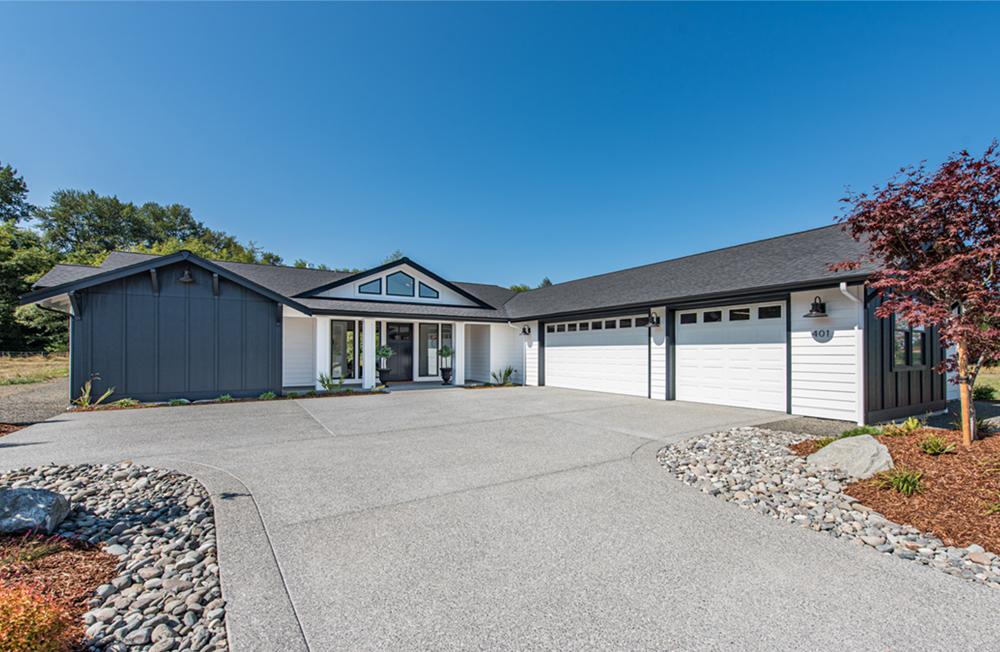
38 Oak Shore Dr. – Pt. Townsend
2,272 sqf | 2+ Bed | 2 Bath
- Status: Available – Building Permit Issued/Construction Pending
- Type: Custom (Westwind Plan)
- Lot: 26,684 sqf
- Kala Point Community
- Covered Outdoor Room with Propane Fireplace
- Interior Propane Fireplace
- Large Three-Car Garage
- Spacious Great Room Floor Plan
- Zero-Step Entry
- Quartz Countertops
- 10′ Kitchen Island
- Five Piece Master Bath
- And Much More…
- Shown as built on Lot 36 in Willow Creek Manor
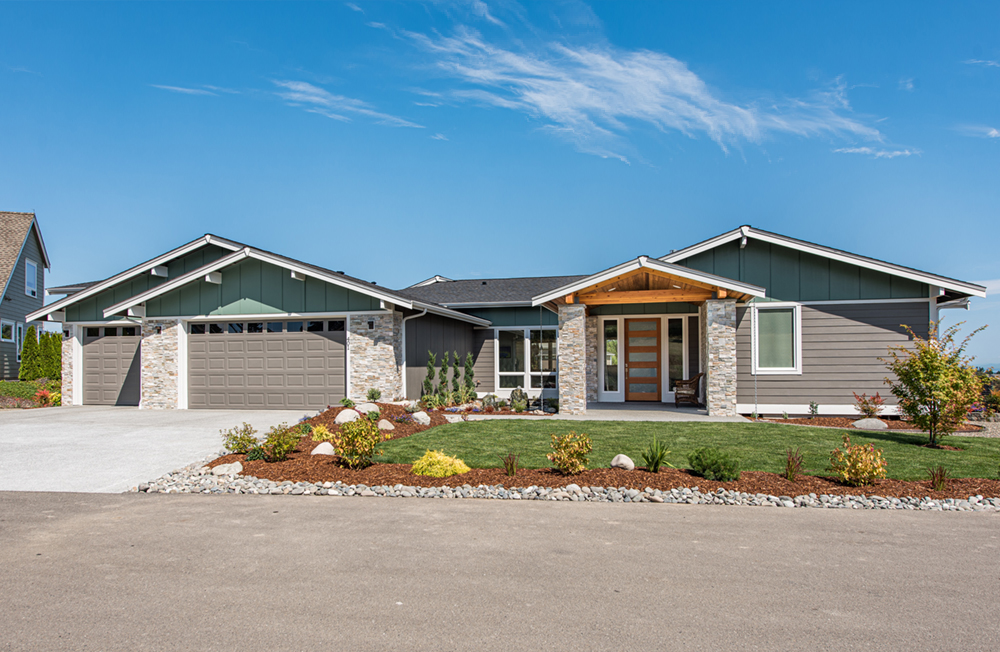
311 Fairbreeze Dr. – Pt. Townsend
2,666 sqf | 3 Bed | 2.5 Bath
- Status: Available – Permit/Construction Pending
- Type: Custom (Expanded Mt. Mystery Plan)
- Lot: 23,122 sqf
- Kala Point Community
- Covered Outdoor Room
- Interior Propane Fireplace
- Large Three-Car Garage with Shop Space
- Spacious Great Room Floor Plan
- Zero-Step Entry
- Quartz Countertops
- 10′ Kitchen Island
- Five Piece Master Bath
- And Much More…
- Shown as built on lot 179 in the Estates at Cedar Ridge
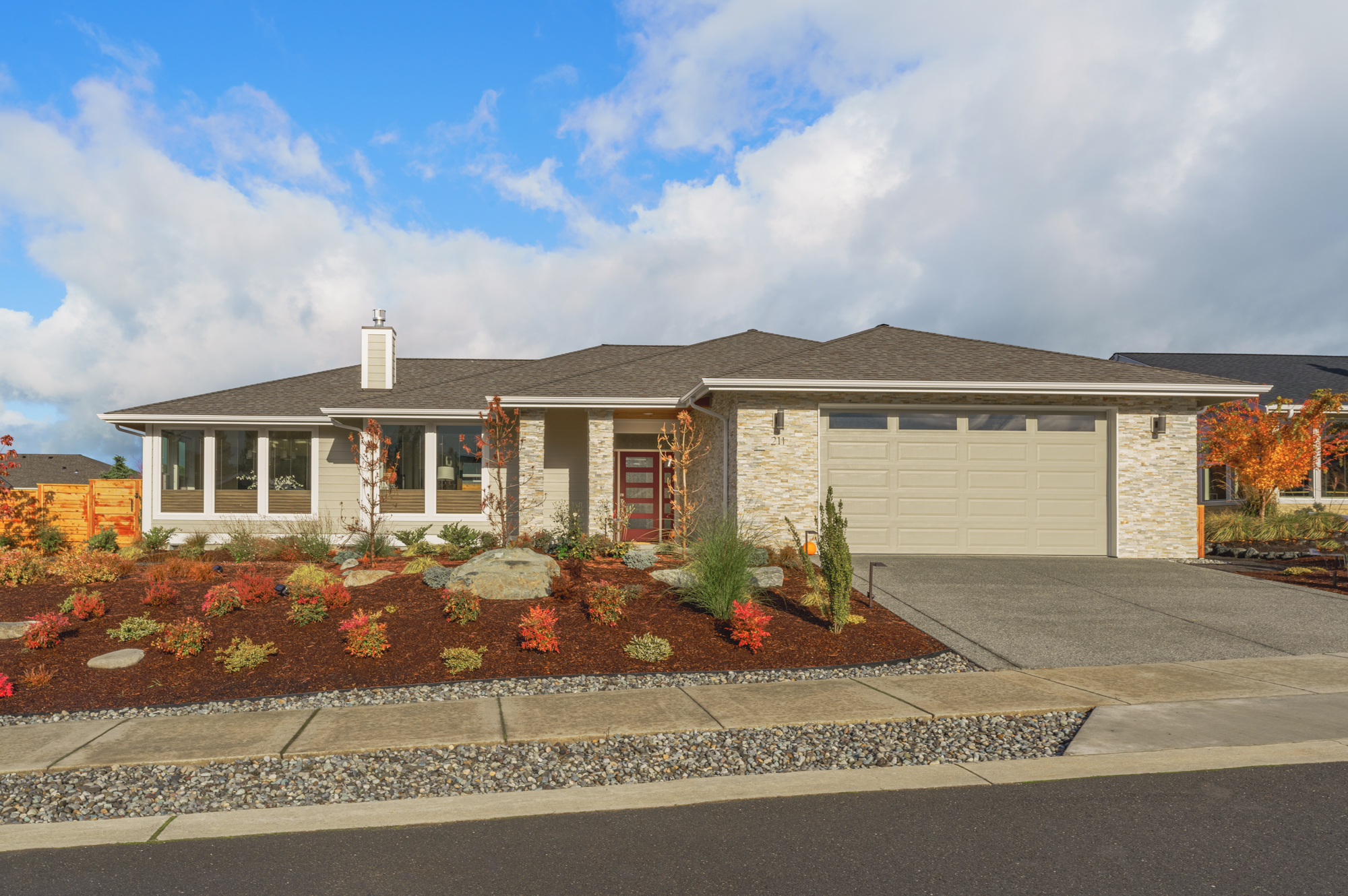
405 W. Norman Street – Sequim
2,215 sqf | 3 Bed | 2 Bath
- Status: Available – Construction Pending
- Type: Pre-Configured Custom. Choose Your Colors/Trims and Finishes.
- Lot: 11,777 sqf
- Covered Outdoor Room
- Interior Propane Fireplace
- Large Two-Car Garage
- City Sewer & Water
- Territorial Views
- Spacious Great Room Floor Plan
- Zero-Step Entry
- Quartz Countertops
- 10′ Kitchen Island
- And Much More…
- Shown as built on lot 151 in the Estates at Cedar Ridge
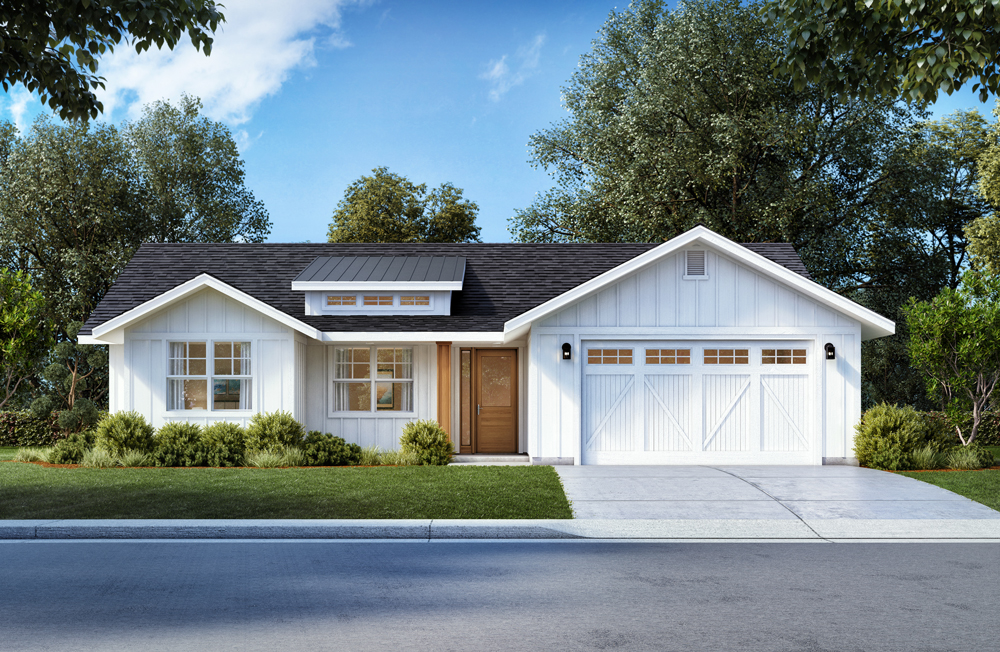
200 Choice Loop – Sequim
1,854 sqf | 2+ Bed | 2 Bath
- Status: Available – Construction Pending
- Type: Pre-Configured Custom
- Lot: 8,252 sqf
- Large Covered Patio
- Interior Propane Fireplace
- Propane Stub at Patio
- Two-Car Garage
- Modern Farmhouse Design
- Walk-In Closet in Master Suite
- Full-Height Kitchen Backsplash
- Zero-Step Entry
- Quartz Countertops
- Large Kitchen Island
- And Much More…
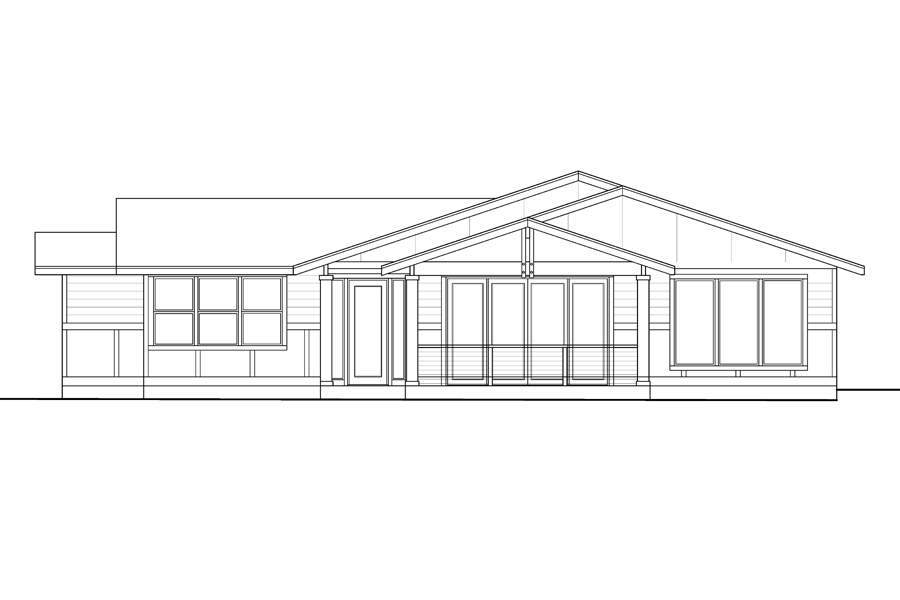
161 Ridgecrest Court – Cedar Ridge Sequim
1,869 sqf | 3 Bed | 2 Bath
- Status: Available – Under Construction
- Type: Preconfigured Custom
- Lot: 11,496 sqf view lot
- City Sewer & Water
- Premier Neighborhood
- Open Great Room Floor Plan
- Grand Kitchen Island
- Large 637 sqf Two-Car Garage
- Covered Outdoor Room & Patio
- Large Four-Panel Sliding Glass Door
- Walk-In Closet in Master Suite
- Utility Sink in Laundry Room
- And Much More…
- Lot sale contingent upon signing a construction contract with Anderson Homes.

220 Village Green – Cedar Ridge Sequim
1,576 sqf | 2+ Bed | 2 Bath
- Status: Available – Building Permit Pending
- Type: Pre-Configured Custom
- Lot: 6,000 sqf
- Covered Porch & Patio
- Two-Car Garage
- Walk-In Closet in Master Suite
- Full-Height Kitchen Backsplash
- Zero-Step Entry
- Open Concept Great Room Floor Plan
- Quartz Countertops
- Large Kitchen Island
- Utility Sink in Laundry Room
- And Much More…
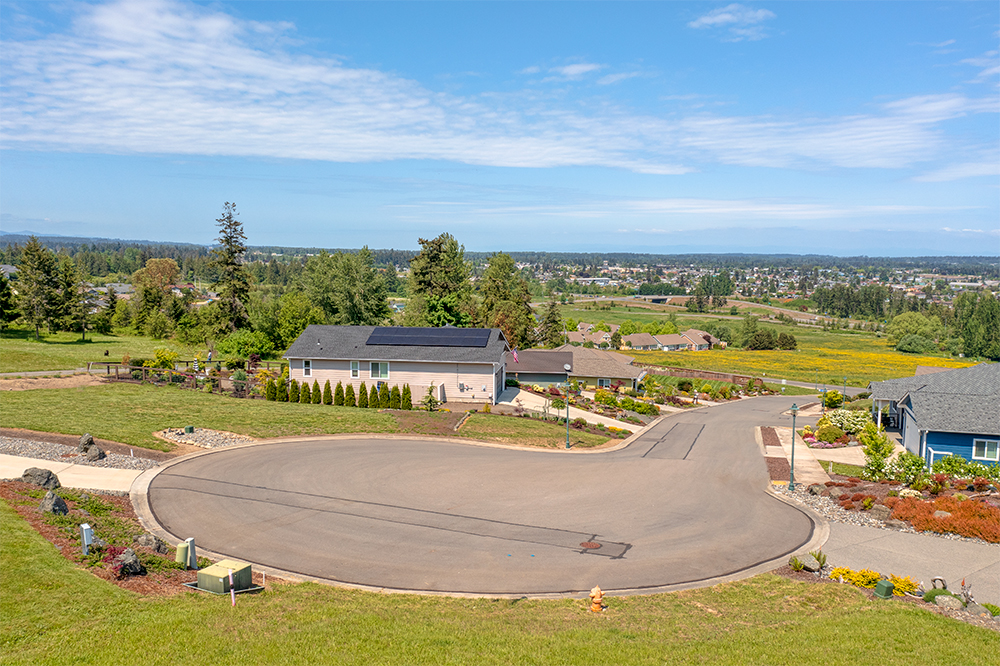
Lot 7 American Eagle Dr. – Sequim
- Status: Available
- Type: Custom Home Lot
- Size: .21 Acres
- City Sewer & Water
- Cul-de-sac View Lot
- 1.2 Miles to City Center
- Lot sale contingent upon signing a construction contract with Anderson Homes.
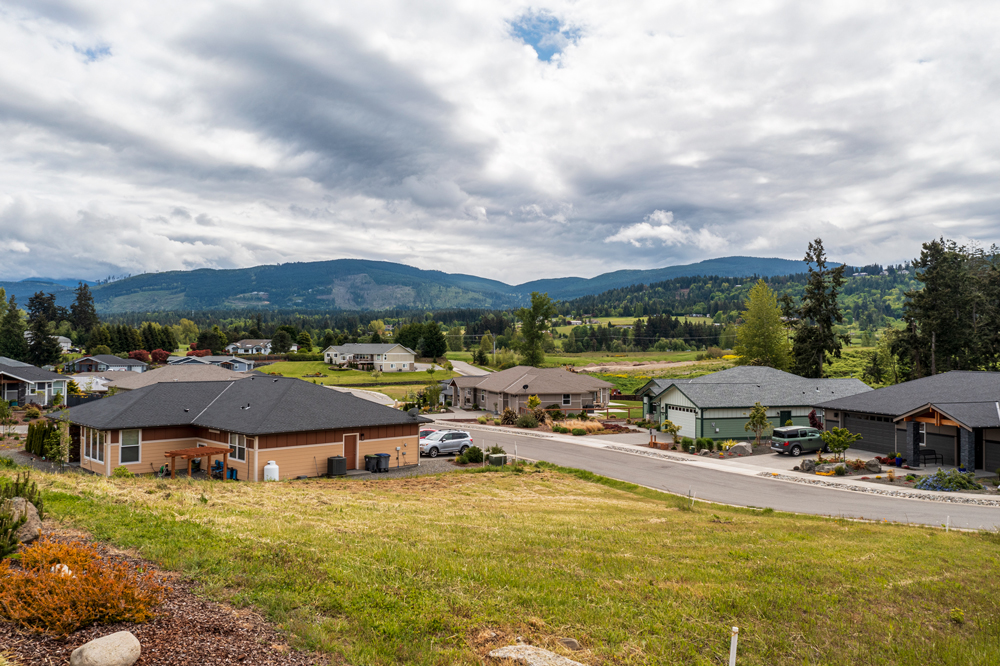
Lot 174 Cedar Ridge – Sequim
- Status: Available
- Type: Custom Home Lot
- Size: .32 Acres (14,009 sqf)
- City Sewer & Water
- Mountain Views
- Premier Neighborhood
- Lot sale contingent upon signing a construction contract with Anderson Homes.

Cedar Ridge Sales Office
80 Murray Court, Sequim
Willow Creek Manor Model Home
401 Broadmoor Street, Sequim
Sales & Marketing: 360-452-4641
Administrative Office
990 East Washington Street
Suite E107
Sequim, WA 98382
Administrative Office: 360-452-1232
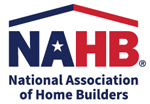


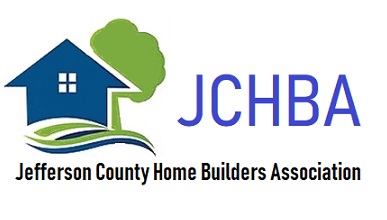
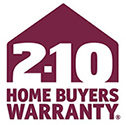
©2026 Anderson Homes LLC, All Rights Reserved | Privacy Policy
